External wall insulation
The advantages of external thermal insulation systems include: - an increase in thermal resistance for all types of enclosing structures to the required limits without a significant increase in their weight. This technology allows you to achieve the desired thermal resistance of walls without strengthening the foundations of the building; - displacement of the isothermal point inside the heat-insulating material makes it possible to accumulate heat in the enclosing structure and reduce the amount of condensed moisture. In addition, moisture condensed inside the heat-insulating layer quickly evaporates without causing waterlogging of the structure; - increasing the sound insulation qualities of enclosing structures; - protection of structural elements from external influences and, as a result, reduction of temperature deformations of the load-bearing wall due to the fact that all fluctuations in external temperature are perceived by the heat-insulating layer. The main task of external insulation is to protect thermal insulation materials from atmospheric influences - rain, snow, solar radiation. All design solutions for protecting the heat-insulating layer can be conditionally divided into two groups: - “wet” type external insulation systems; - faade insulation systems with a ventilated air gap. “Wet” type insulation systems The “wet” type external wall insulation system is a three-layer structure consisting of thermal insulation, a reinforcing layer and decorative finishing. Each layer of the system carries a certain functional load: - the thermal insulation layer increases the thermal conductivity of the walls due to the high insulating properties of the material; - the reinforcing layer is necessary to ensure good adhesion of the protective and decorative layer with the insulation; - the protective and decorative layer protects the heat-insulating material from atmospheric influences and at the same time carries an aesthetic load. The biggest disadvantage of “wet” type insulation is the complexity and seasonality of the work. Since this technology involves wet processes, which can only be carried out at positive outside temperatures, in winter the work can only be carried out with thermal curtains. When insulating walls externally, finishing materials, plaster mixtures and adhesives must be carefully selected more than ever. The advantages of this system more than compensate for its disadvantages. The positive aspects of this system include: - the possibility of reducing the thickness of external walls, which entails a more rational use of the usable area of the building; - increasing the thermal resistance of the enclosing structure without a significant increase in its weight. This allows you to achieve the desired thermal resistance of the walls without strengthening the foundations of the building; - heat accumulation in the enclosing structure makes it possible to maintain the thermal insulation properties of the insulation, since the isotherm (0°C) is located inside the heat-insulating material; - moisture concentrated inside the external thermal insulation system quickly evaporates, which allows maintaining the thermal insulation properties of the insulation; - absence of thermal deformations of the elements of the enclosing structures, because the insulation absorbs all fluctuations in the external temperature. The biggest advantage of external thermal insulation of the “wet” type is that the thickness of the enclosing structure does not depend on the thermal conductivity of the wall, but is regulated only by its load-bearing capacity. This approach to construction makes it possible to significantly reduce the consumption of building materials, achieve high economic indicators of construction, and use the building area with maximum efficiency. For reliable and long-term service of the system, it is necessary that it meets fire safety requirements and that it is designed taking into account water vapor diffusion, moisture transfer and condensation. An important factor in the reliable functioning of the system is the strength and reliability of the base of the walls on which “wet” type insulation is applied. Before starting work on external thermal insulation, it is necessary to fulfill a number of requirements that affect the reliability and durability of the insulation system. These requirements include: - protection of insulated walls from the effects of precipitation and direct solar radiation; - installation of door and window frames and other architectural parts of the building that come into direct contact with the insulation system; - the outer surface of the walls must be dried and cleaned of weak layers of plaster, dust and dirt. Irregularities and differences in walls of more than 1 cm must be eliminated and cracks filled with putty. Finishing coatings must be examined for compatibility with the adhesive composition of the insulation. As a rule, in “wet” type systems, rigid slabs of mineral wool or expanded polystyrene are used as thermal insulation material. For insulation systems, mineral wool slabs made of basalt fiber with high density (80-130 kg/m3) are used. It is also possible to use two-layer slabs with an increased density of the outer layer and a reduced density of the inner layer. The use of expanded polystyrene has a number of limitations related to fire safety requirements and due to their low vapor permeability, which is 40-70 times lower than that of mineral fiber. Low vapor permeability of insulation will inevitably lead to moisture condensation at high air humidity in the premises. Therefore, when using polystyrene foam boards to insulate facades, air conditioners or dehumidifiers are installed in rooms with high air humidity. The reinforcing layer is necessary to ensure good adhesion of the protective and decorative layer with the insulation. As a rule, this layer consists of a special adhesive composition reinforced with a mesh that is resistant to alkalis and acids. A glass mesh treated with a special alkali-resistant compound is used as a reinforcing layer. In accordance with the project, lightweight profile metal mesh weighing no more than 2.5 kg/m2 can be used as a reinforcing layer. It is advisable to use metal mesh for reinforcing corners, the basement of a building, and places where the thermal insulation layer adjoins parapets, cornices, pilasters and other structural elements of the building. The protective and decorative layer performs two functions. It protects the thermal insulation material from atmospheric influences and at the same time carries an aesthetic load. Typically this layer consists of a primer and decorative plaster. Decorative plaster can be mineral or polymer. The decorative layer is completed by external painting with weather-resistant compounds. In construction practice, two structural types of “wet” insulation systems for enclosing structures are most often used: - systems with rigid fastening of the insulation to the wall; - systems with flexible (movable) elements for fastening thermal insulation. Insulation systems with rigid fastening of insulation Systems with rigid fastening of insulation to the wall are used in cases where wall deformations that affect the heat-insulating layer are excluded. The slabs are fastened using glue followed by mechanical fastening. The use of adhesive along with mechanical fastening is necessary for two reasons. Firstly, to secure the slabs before mechanically fastening them. Secondly, for a tight fit of the slabs to the wall, which eliminates the possibility of air flows penetrating under the slabs. It is recommended to apply the glue along the perimeter of the slabs, leaving a so-called “air lens” in the middle of the inner insulation layer. Insulation boards are installed with bandaging of seams using the brickwork method. The correct choice of fasteners ensures reliable and long-term operation of all connections of the insulation system, and also ensures the safety of people when it comes to facade systems. The main fastening elements used by modern builders are dowels, which are a hollow sleeve ith an anchoring (spacer) part. They are usually inserted into a pre-made hole, and the wedging of the dowel occurs during the process of inserting (driving or screwing) a metal or reinforced polymer element made in the form of a screw into it. Dowels for insulating systems must meet a number of requirements for compatibility with other elements of the system. They must have: - low thermal conductivity of the liner and its chemical resistance; - corrosion resistance or security of the metal spacer element. To fasten slab insulation, it is best to use disc-shaped dowels, which can withstand wind loads well. Three main polymers are used to make the sleeves of modern dowels: polypropylene, polyethylene and polyamide (nylon). These polymers have different chemical resistance, frost resistance, durability, and ability to withstand loads. Polyamide and polyethylene dowels, which have high frost and alkali resistance, are most suitable for facade systems. Depending on the manufacturer of the facade insulation system, various additional elements are supplied to the trade, allowing the system to be connected to the architectural details of the facade (window and door frames, balconies, cornices, etc.). The use of additional standard elements makes it possible to carry out faade insulation work with high quality work, eliminating the penetration of atmospheric moisture under the system structure and the tearing of individual elements under wind load. The finishing layer is part of the insulation system and must be compatible with the other layers. In this case, the finishing layer must have the necessary decorative qualities. The finishing coating is applied in strict compliance with temperature and humidity conditions. Before applying the finishing layer, the wall surface is puttied and primed with the composition included in the system. The entire area of the facade is divided into separate sections in order to minimize the places where technological interruptions are inevitable when applying the finishing coating.

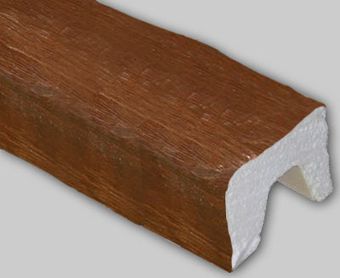 Decorative beams
Decorative beams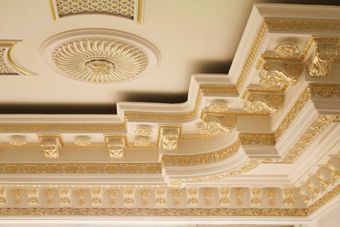 Smooth cornices
Smooth cornices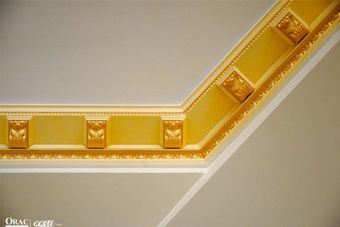 Cornices with ornaments
Cornices with ornaments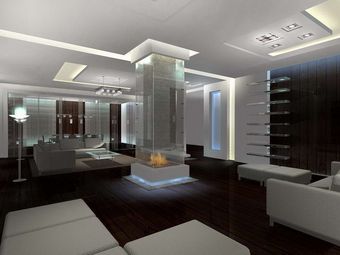 Concealed lighting cornices
Concealed lighting cornices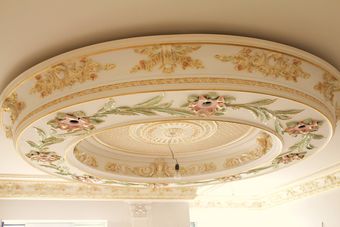 Polyurethane domes
Polyurethane domes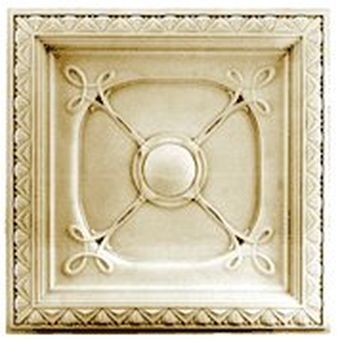 Ceiling tiles
Ceiling tiles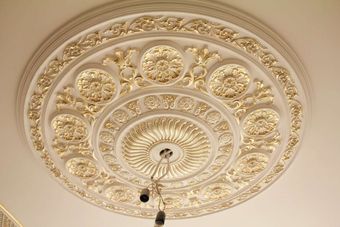 Decorative rosettes
Decorative rosettes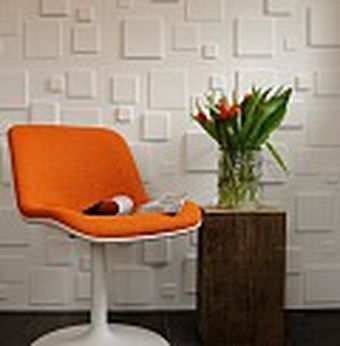 3D panels
3D panels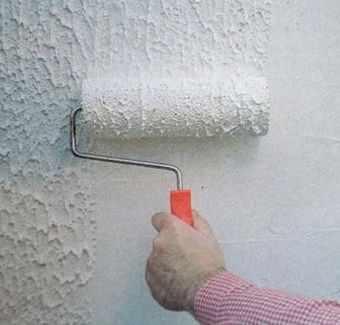 Liquid wallpaper
Liquid wallpaper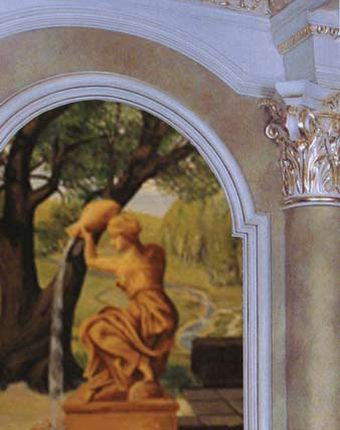 Door frame
Door frame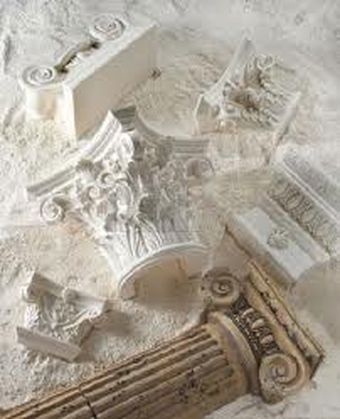 Columns and semi-columns
Columns and semi-columns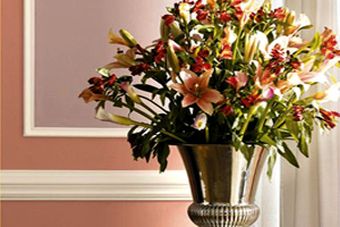 Moldings
Moldings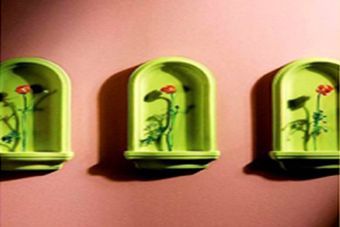 Wall niches
Wall niches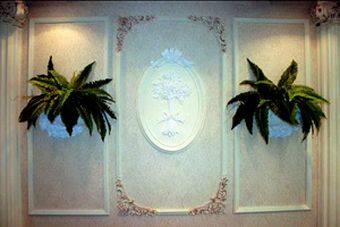 Ornaments, panels
Ornaments, panels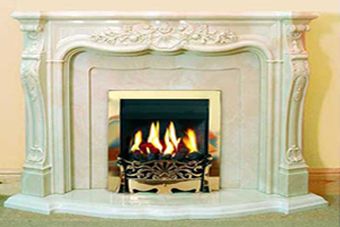 Fireplace panels
Fireplace panels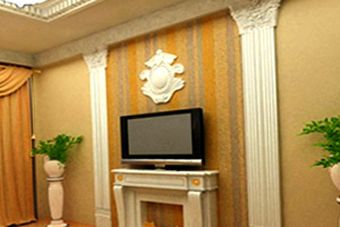 Pilasters
Pilasters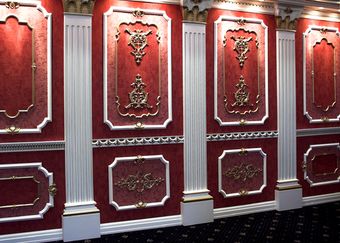 Corner elements
Corner elements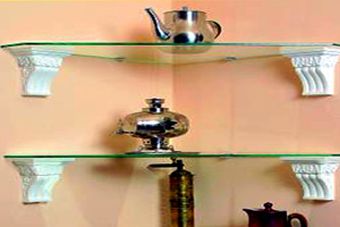 Brackets, consoles
Brackets, consoles Photo paintings
Photo paintings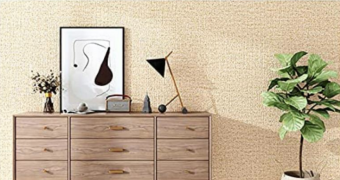 Texture wallpaper
Texture wallpaper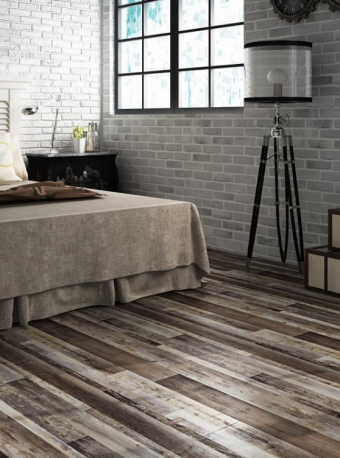 Self-adhesive tiles
Self-adhesive tiles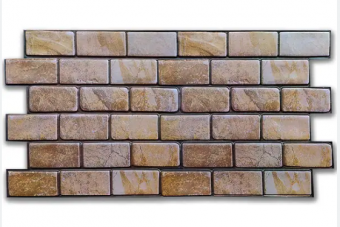 Decorative PVC sheet panels
Decorative PVC sheet panels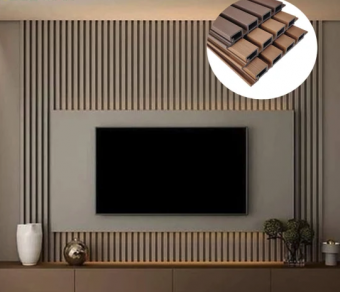 WPC Decorative Wall Slats
WPC Decorative Wall Slats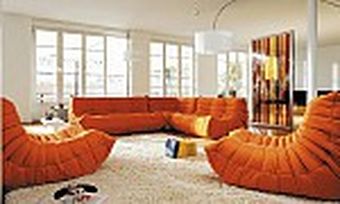 Carpets
Carpets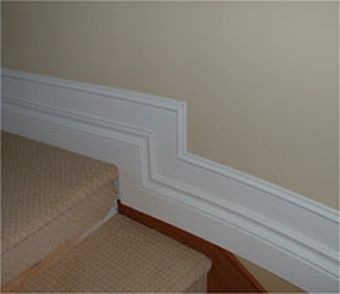 Floor skirting boards
Floor skirting boards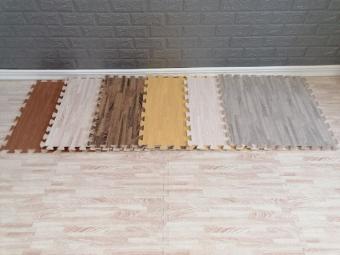 Soft floor puzzle
Soft floor puzzle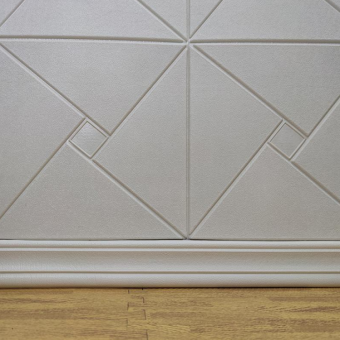 Self-adhesive skirting board
Self-adhesive skirting board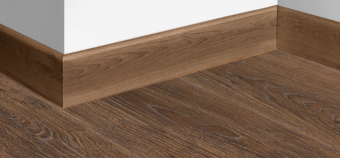 MDF plinth
MDF plinth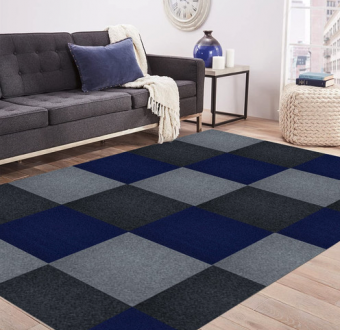 Self-adhesive carpet
Self-adhesive carpet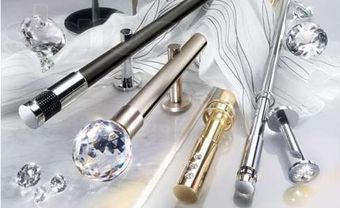 Curtain rods
Curtain rods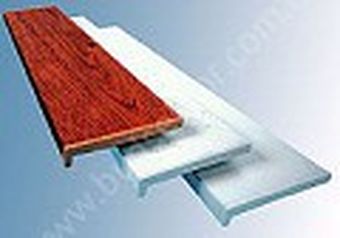 Window sills
Window sills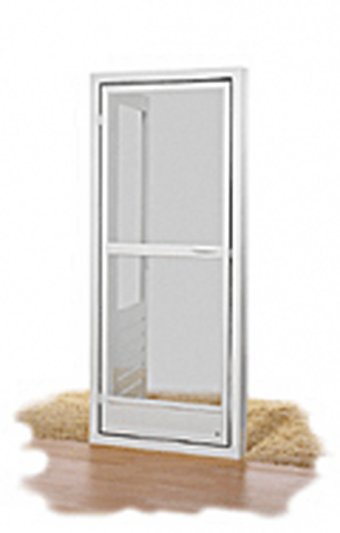 Mosquito net
Mosquito net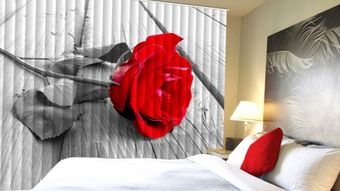 Photoblinds
Photoblinds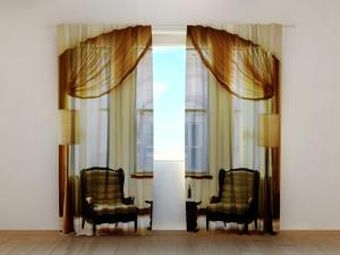 Photo curtains
Photo curtains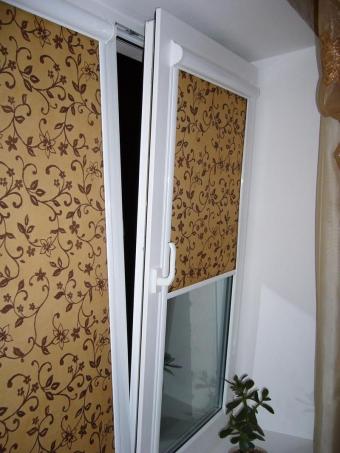 Roller blinds (roller blinds)
Roller blinds (roller blinds)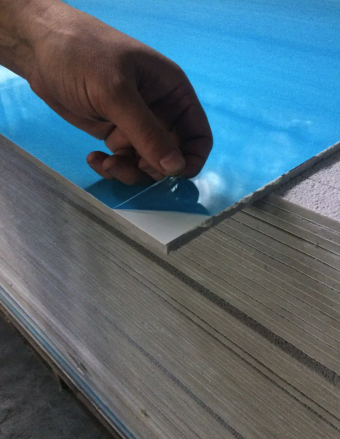 Sandwich panels
Sandwich panels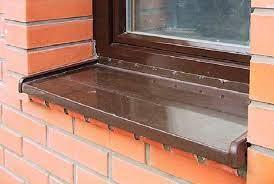 Window sills
Window sills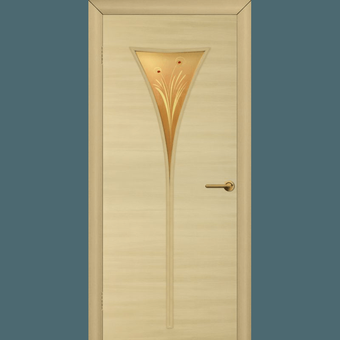 Doors Omis
Doors Omis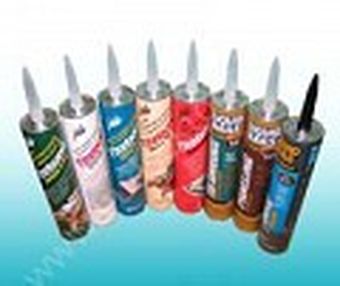 Liquid nails and glue
Liquid nails and glue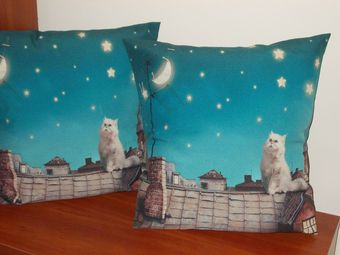 Photobed
Photobed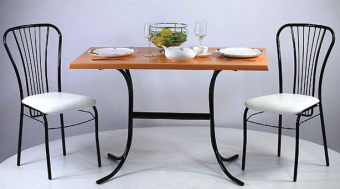 Table tops
Table tops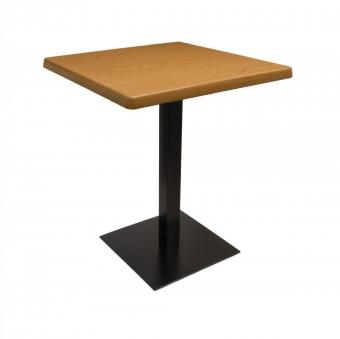 Table supports
Table supports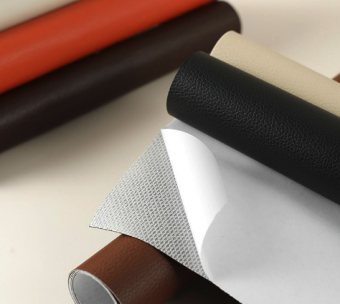 Self-adhesive eco-leather
Self-adhesive eco-leather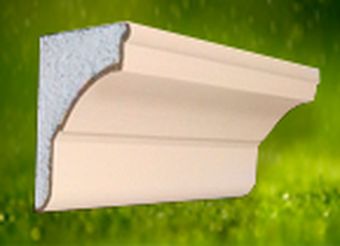 Cornices for facade
Cornices for facade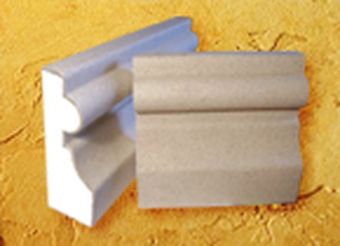 Moldings for facade
Moldings for facade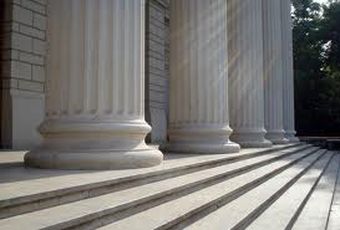 Columns, pilasters
Columns, pilasters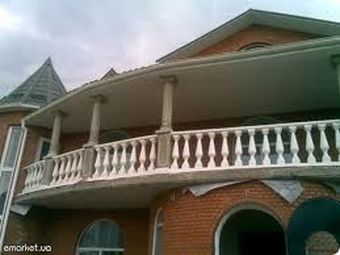 Balustrades, balusters
Balustrades, balusters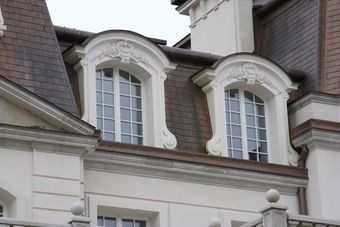 Window framing
Window framing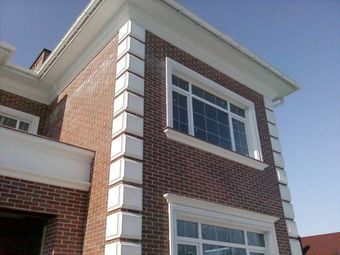 Bassages, rustics, castles
Bassages, rustics, castles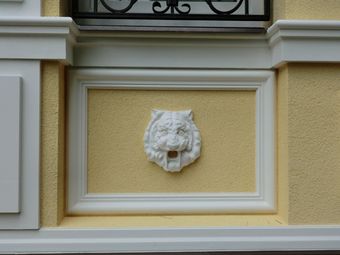 Sandriks, decor, bas-relief
Sandriks, decor, bas-relief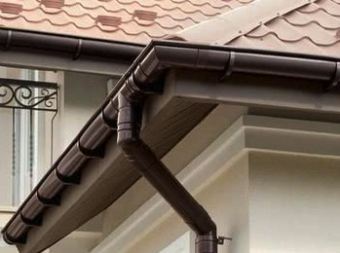 Drainage systems
Drainage systems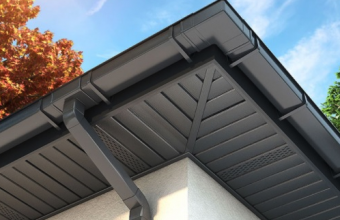 Soffits
Soffits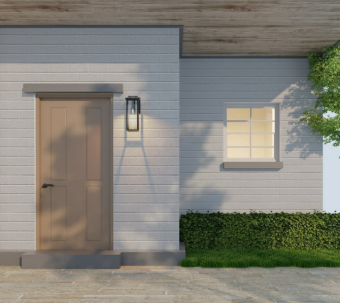 Facade panels
Facade panels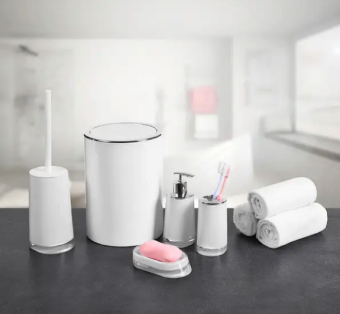 Bathroom accessories
Bathroom accessories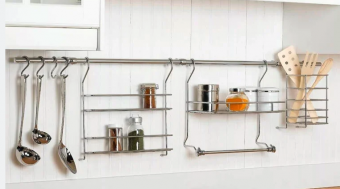 Kitchen accessories
Kitchen accessories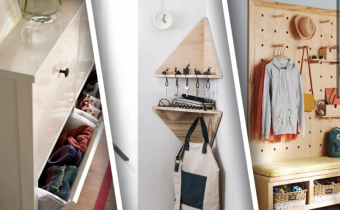 Accessories for the hallway
Accessories for the hallway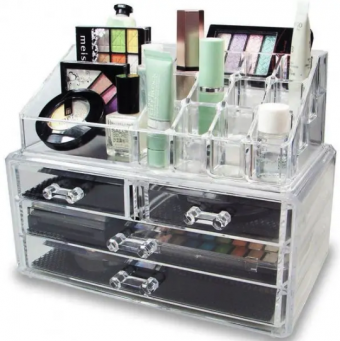 Accessories for cosmetics
Accessories for cosmetics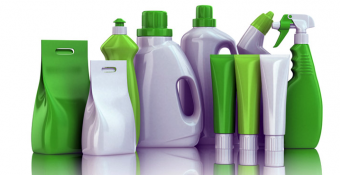 Household chemicals
Household chemicals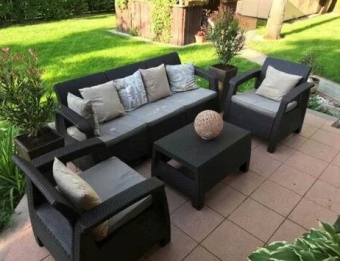 Materials for street decoration
Materials for street decoration